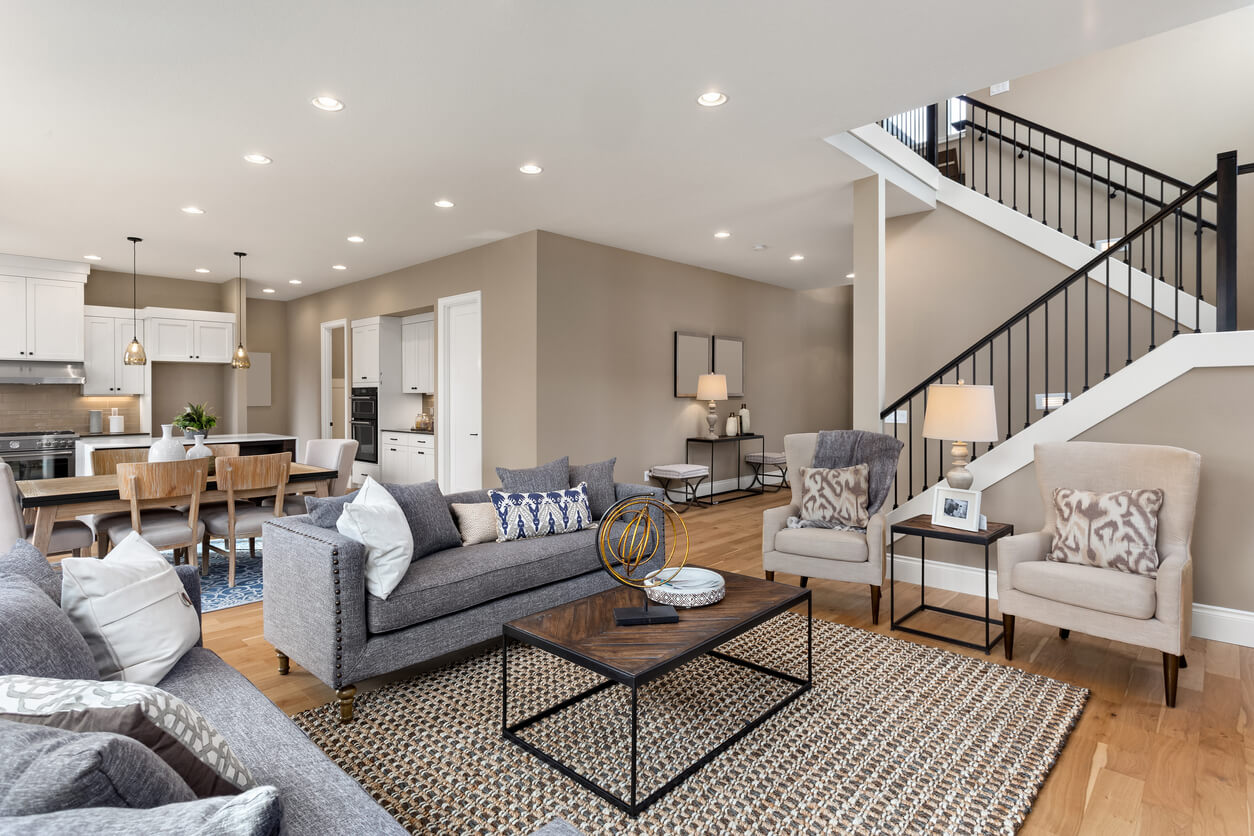An open floor plan offers the perfect way to combine two rooms into one to create a more spacious living environment. You can join your kitchen and dining room or other rooms in your home together with the right open floor plan. When you consider these five advantages, you’ll likely want to incorporate an open floor plan into your home’s design right away.
1. Additional Square Footage
If you want to increase the square footage in your home, an open floor plan can do the trick. The walls and other barriers that are in between rooms can be removed to create more space. This added space will allow you to move around and keep more items in your home easier and may even help increase your home’s value.
2. More Light
Many modern kitchen designs in Vancouver are made to maximize lighting, and an open floor plan can brighten your home’s interior even more. More light will be able to shine into your new space from the other rooms or the outside to make the inside of your home look even grander. This additional light can also increase visibility and make your home’s interior look less gloomy.
3. Increased Energy Efficiency
You’ll be able to utilize the energy in your home better with an open floor plan. Heating and cooling your interior will be easier once the walls and other barriers have been removed between rooms to create your open floor plan. The improved energy efficiency will also likely lower your utility bills.
4. Better for Entertaining
If you like to entertain at home, an open floor plan will be better for your guests. Whether you’re hosting a fancy cocktail party or dance party, the open space can be a great gathering point that allows everyone to be together. Contractors who specialize in home and kitchen renovations in Vancouver can design an open floor plan that’s ideal for in-home gatherings.
5. Safer for Children
Children in your home will be able to run around and play easier with less chance of getting hurt when you have an open floor plan. Your kids likely won’t run into walls or doors as often if your open floor plan includes a lot of open space for them to maneuver.
Magnum Construction Services has a team of highly skilled home and kitchen renovations contractors in Vancouver who can work with you to design the open floor plan of your dreams. Visit our website to learn more about what Magnum Construction Services can offer you.
